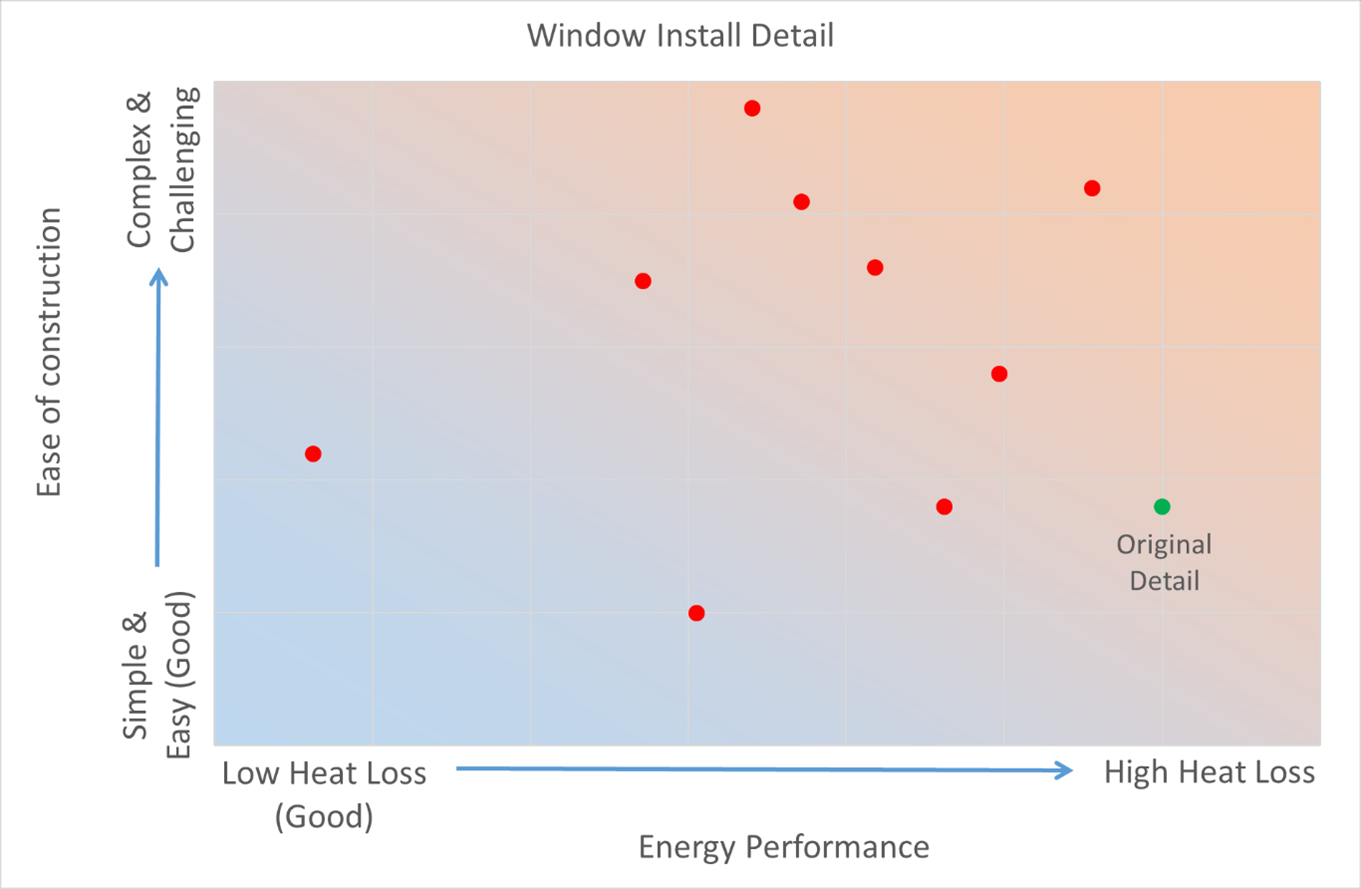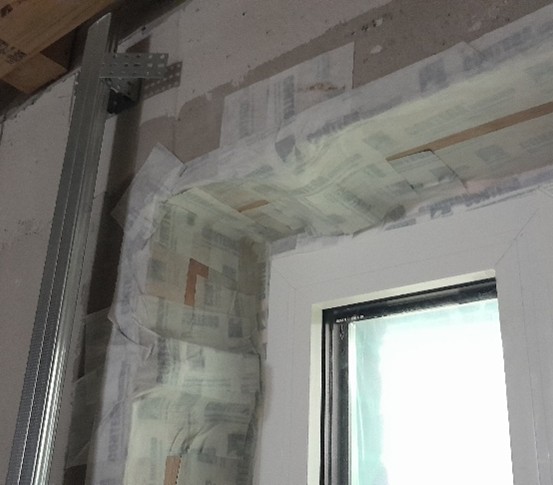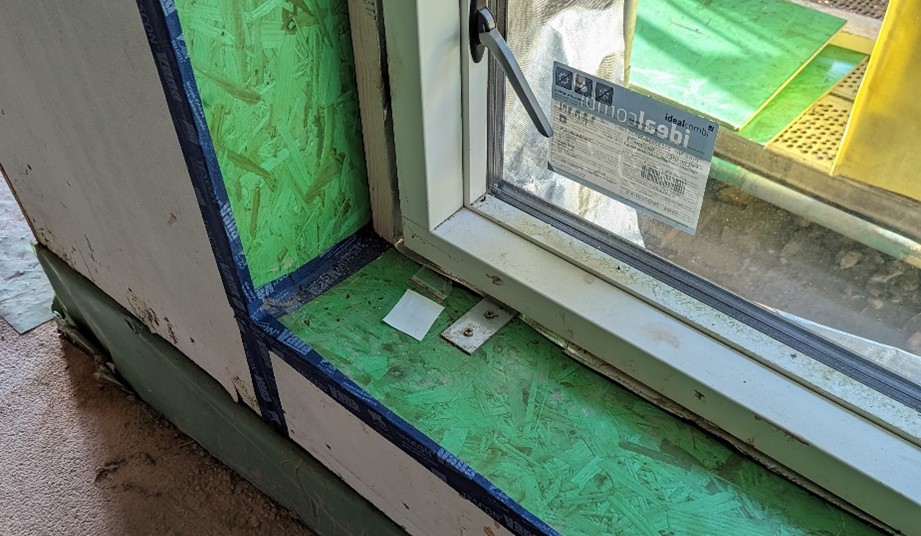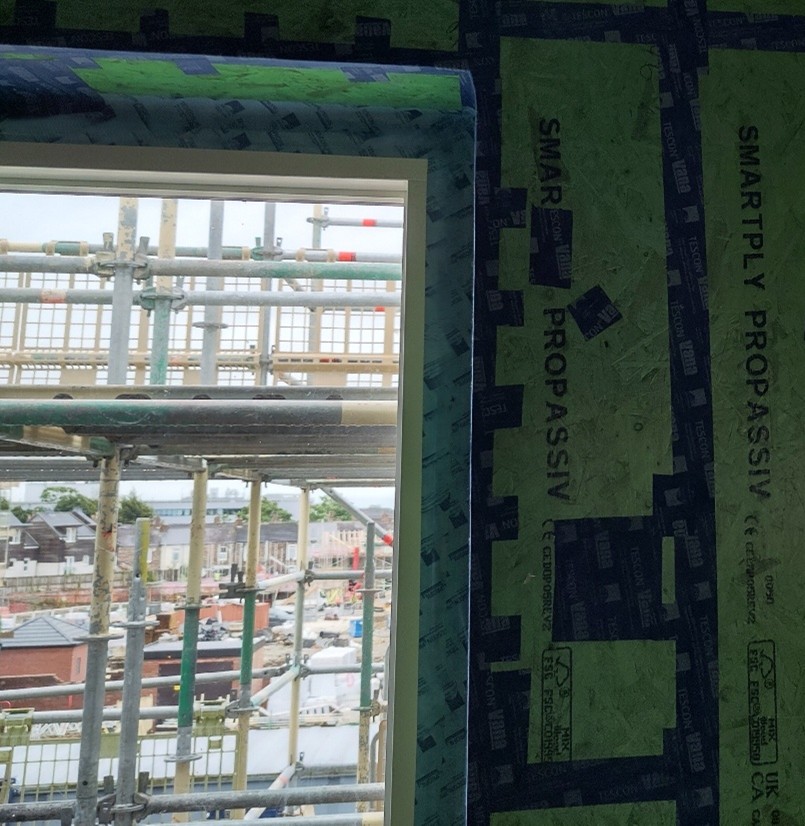Windows – Nothing to See Here! Part 1
Optimising window specifications, openings, and installation can slash risk, energy consumption, materials and carbon. Here's how.
Our director and trainer Sally Godber takes you on a deep dive into the hidden world of windows in this first instalment of our window series.
Windows are magical. They flood buildings with daylight, frame our views, and let fresh air flow through. But here's what most people miss: beyond these obvious benefits lies a treasure trove of opportunities to supercharge your building's performance.
I'm going to walk you through some of these opportunities, starting with a detail so small it's easy to overlook—yet so impactful it could transform your project. Let's talk about how a window actually sits in the wall.

It's All in the Detail
Here's a stat that might surprise you: in a typical block of 70 flats, the junction between windows and walls stretches for nearly two kilometres. Two kilometres! That's why this seemingly minor detail is actually one of the most critical construction junctions for energy performance in many buildings.
Get the Detail Right—Or Pay the Price
The stakes? A poorly designed junction can double the heat loss through your windows.
But here's the flip side: you could create a thermally perfect junction... that's so fiendishly complex it needs a master craftsperson to execute, which rarely matches reality on site.
The sweet spot? Understanding which factors genuinely impact performance, then marrying that knowledge with practical, buildable solutions. This is exactly the balance we teach across our courses—tailored to different levels of depth depending on your role and project needs.
PHPP Power: Evidence-Based Design That Saves Money
This junction detail is a real opportunity—and I absolutely love a bargain! Because this junction is so extensive, optimising it often delivers low energy performance at low cost.
PHPP and thermal bridge modelling are your secret weapons here (and yes, they're core components of our Passivhaus Designer Course). This is especially powerful in retrofit projects where design flexibility is limited.
Case in point: when we designed our office EnerPHit, carefully refining this detail allowed us to reduce wall insulation thickness by 50mm. Not massive, but enough to use standard stock insulation—saving money and simplifying procurement.

The proof is in the data. This graph shows ten different window-to-wall junction options we assessed in PHPP for a recent project. By comparing their calculated thermal performance against our hands-on experience of how they're actually built on site, we developed details that are both efficient and consistently buildable to a high standard.
Airtightness: Keep It Simple (Or Pay Later)
Alongside thermal performance, airtightness is critical at this junction—and one that can easily fall through the design-to-construction gap (pun intended!).

See this photo? All the right materials are there, but those complex shapes mean it'll take serious skill and time to make airtight—or result in questionable performance. Why did it end up like this? The brackets supporting the window sit proud of the reveal to accommodate tolerance between the structure and window frame. This minor decision creates a nightmare for airtightness.
But it doesn't have to be this way.
A huge part of our teaching for designers and contractors focuses on setting yourself up for success—making high-quality building easy to deliver.

Look at this window from a different project (Photo before airtightness tape is applied). The brackets are flush with the reveal, making installation super straightforward. Same function, radically simpler execution.

(Photo after airtightness tape is applied) This single change transforms airtightness from a gamble into a guaranteed success.
In our Passivhaus in Practice course, we explore typical site tolerances and show you how to design and build with them in mind—helping you avoid these pitfalls and deliver consistent, high-quality results every time.
Ready to Build Buildings That Actually Perform?
Building to perform is easy—if you know how. Our 21 trainers, all practising professionals, will guide and inform you through our comprehensive suite of courses:
For Designers: Bitesize | Certified Designer | Retrofit Delivery
For Clients: Bitesize | Build to Perform Introduction (available 2026)
For Cost Consultants: Bitesize | Build to Perform Introduction (available 2026) | Retrofit Delivery
For Site Managers and Staff: Build to Perform Introduction | Intermediate (available 2026) | Certified Tradesperson | Retrofit Delivery
None of these feel like the perfect fit? We offer bespoke training too. Contact our support team to discuss your specific needs and we'll create something tailored for you. CONTACT US
